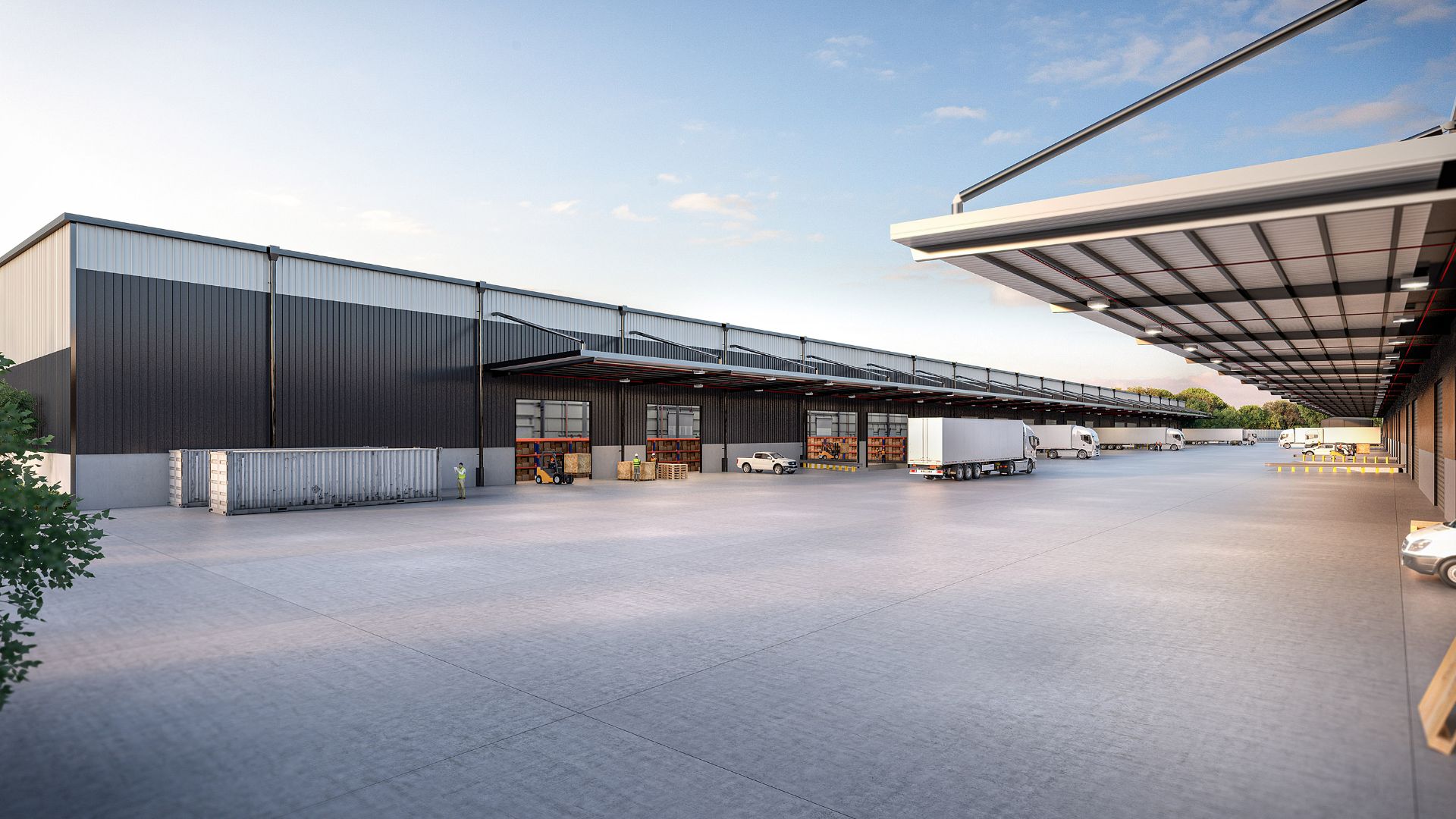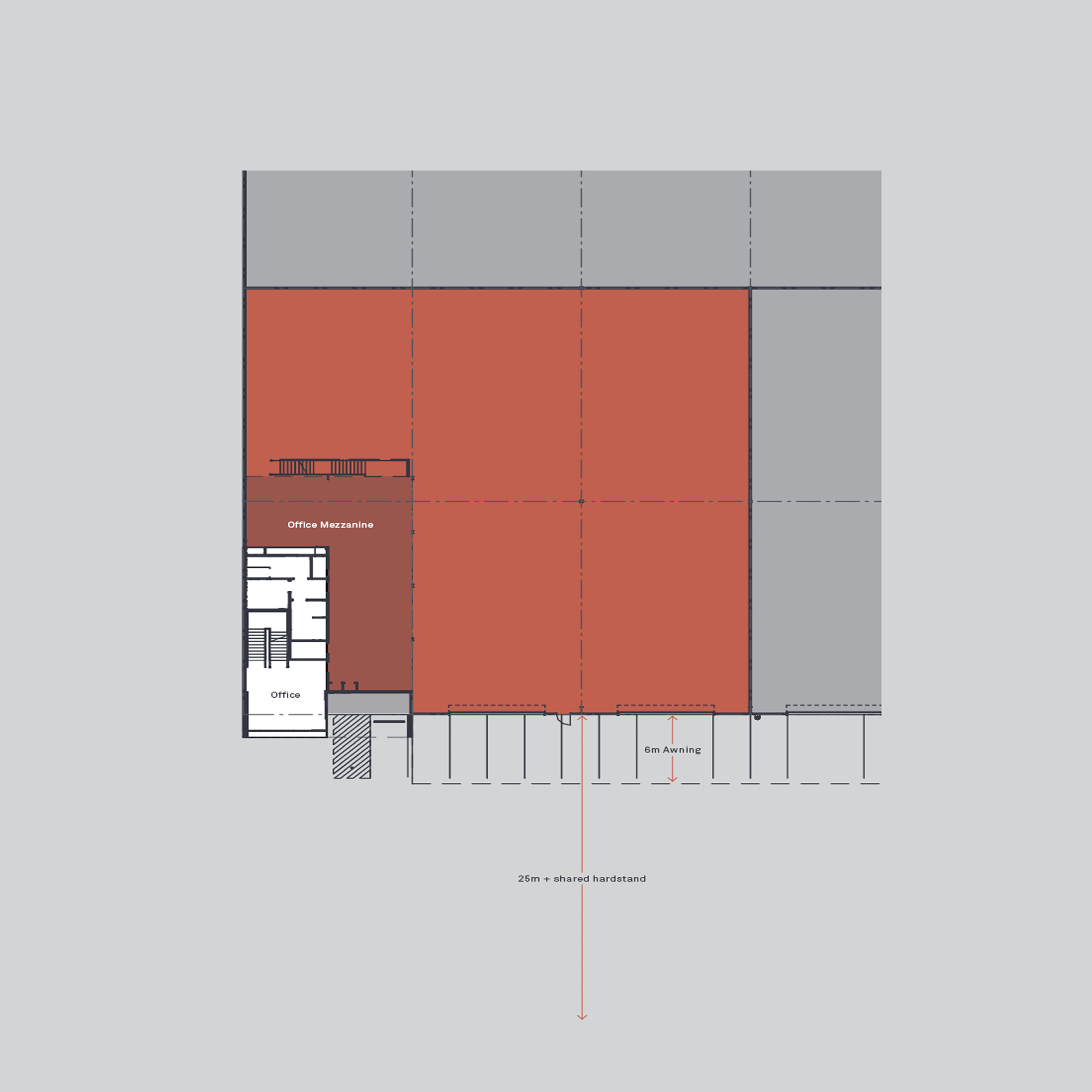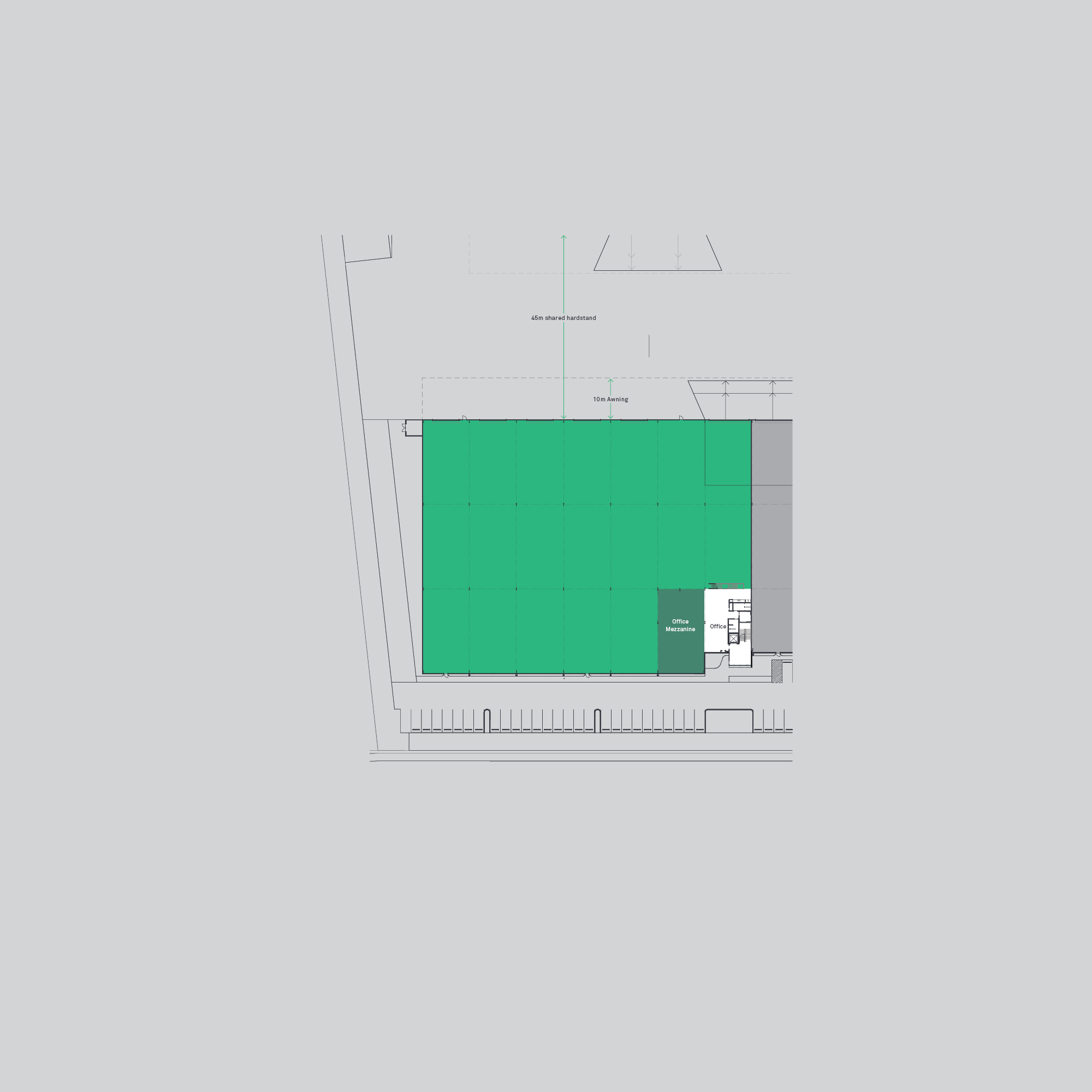
Warehousing
Built for industry
Switchyard has been specifically designed to cater for the needs of industrial-focused businesses.
Typical smaller unit
Ideal for growing businesses or satellite fulfilment hubs.
Features:
- 1,250 - 2,500sqm
- Minimum 2 x on-grade roller shutters
- 200sqm mezzanine office
- 11.3m wide standard grid
- 6m awnings
- 25m shared hardstand
Typical larger unit
Perfect for larger businesses, bringing front and back of house together.
Features:
- 2,500 - 5,000sqm
- Minimum 2 x recessed docks
- 2-5 on grade roller doors
- 350sqm mezzanine office
- 11.3m wide standard grid
- 10m awnings
- 45m shared hardstand
- Car spaces available
*CGI's are artist's impression only
**Floorplans are indicative only
**Floorplans are indicative only



